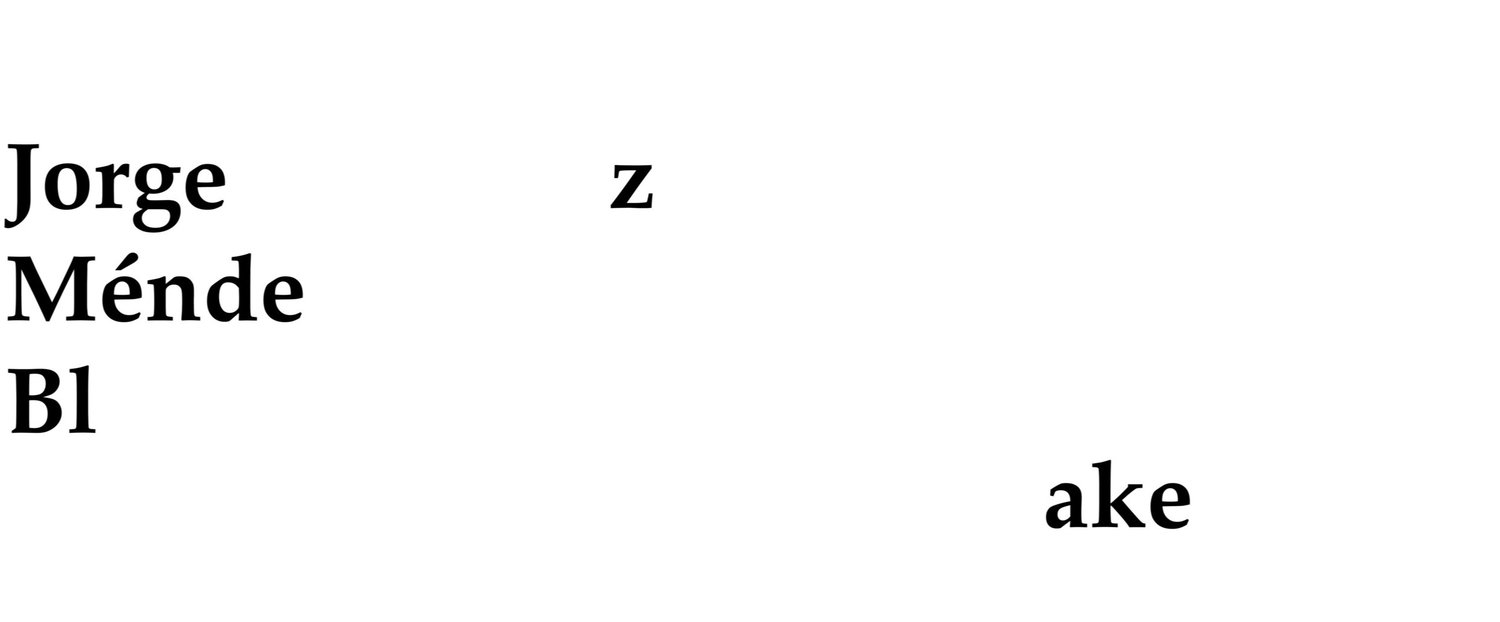For English Scroll Down
Una manzana y una retícula
Esta exposición se origina a partir de una imagen de archivo: El arquitecto Luis Barragán mordiendo una manzana, mientras camina en lo que se conocería como el fraccionamiento “El Pedregal” en la Ciudad de México. La fotografía muestra un paisaje indefinido de roca volcánica que con el tiempo se irá cubriendo y delimitando con planchas y muros de concreto. En esta imagen el paisaje mantiene un carácter primigenio, como si se tratara de un Edén recién descubierto. La manzana, símbolo occidental del inicio (ya sea bueno o malo), funciona como una cierta premonición poética que resuena con la fertilidad del suelo volcánico.
Jorge Méndez Blake crea un puente atemporal entre la semilla modernista que Barragán plantó en su jardín volcánico en la década de los años cuarenta con uno de sus primeros proyectos residenciales en Guadalajara, la Casa Franco construida en 1929. El artista utiliza el diseño del piso ajedrezado original de la casa, lo reproduce por las paredes de la residencia y a la vez lo usa como base para otras obras de carácter tautológico.
El piso ajedrezado por sí mismo tiene una gran tradición en las artes. De las 31 pinturas existentes que han sido atribuidas al pintor holandés Johannes Vermeer 13 de ellas muestran pisos de baldosas ajedrezadas. Pieter de Hooch también pintó repetitivamente esta clase de pisos en sus pinturas que mostraban escenas de la vida cotidiana del siglo XVII. Algunos historiadores argumentan que existe una brecha entre los interiores que Vermeer y de Hooch representaban en sus pinturas y la realidad cotidiana de los hogares proto-burgueses en Holanda y el resto de Europa de ese periodo histórico.
El piso ajedrezado ejecutado normalmente con baldosas de mármol era algo que solamente podían costear la aristocracia o las grandes iglesias. Vermeer y de Hooch probablemente reproducían en sus pinturas el piso que veían en la Nueva Iglesia de Delft. El piso a manera de retícula llegó a representar dentro del campo pictórico el reto máximo para demostrar la habilidad del artista para reproducir la recién inaugurada y muy popular "perspectiva" y dotar de profundidad a las composiciones bidimensionales. El uso de pisos ajedrezados en espacios arquitectónicos garantizaba que en el futuro los pintores podrían retratar con mayor precisión y exactitud esos espacios.
La cuadrícula producida por el piso ajedrezado no solo sugiere un orden y una disposición de las cosas, sino también implica la existencia de un contenido. La retícula es "habitada" por fuerzas opuestas (y por lo tanto complementarias). Un patrón es una manera de asegurar la correspondencia entre un grupo determinado de elementos, esto permite que las proporciones sean consistentes y puedan ser presentadas en diferentes contextos. Crear una retícula es asegurar la posibilidad de repetición indefinida. Cualquier cosa que sea inscrita dentro de una retícula puede ser replicado posteriormente manteniendo sus características originales. Ejemplos claros de lo anterior son los jardines persas diseñados a partir de la retícula chahar bagh (jardines en forma de cuadrilátero, divididos a su vez en cuatro partes por pasillos o por estanques). Este patrón que puede reproducirse ad infinitum es una réplica de una manera de pensar y de una cosmovisión, los cuatro jardines del paraíso mencionados en el Corán son emulados por el orden geométrico de los jardines terrenales.
El hortus conclusus o "jardín encerrado" es otro ejemplo de lo anterior, fue un motivo pictórico muy popular en la Europa medieval, representado en numerosas pinturas religiosas; al igual que el chahar bagh, este tipo de jardín se organizaba dentro de una cuadrícula y se orientaba a partir de un "centro" representado con una fuente.
Esta exposición es una mezcla de escenarios posibles y de personajes potenciales. El arquitecto y el poeta se debaten entre la concretización material y la contemplación. El jardín se dibuja y desdibuja en una retícula demarcada por muros; se extiende y se desdobla, creando puentes y cerrando puertas. El jardín volcánico de Barragán "encapsulado" ahora por la retícula urbana de la Ciudad de México, permanece como un ejemplo moderno de hortus conclusus.
Andrés González
***
An Apple and A Grid
